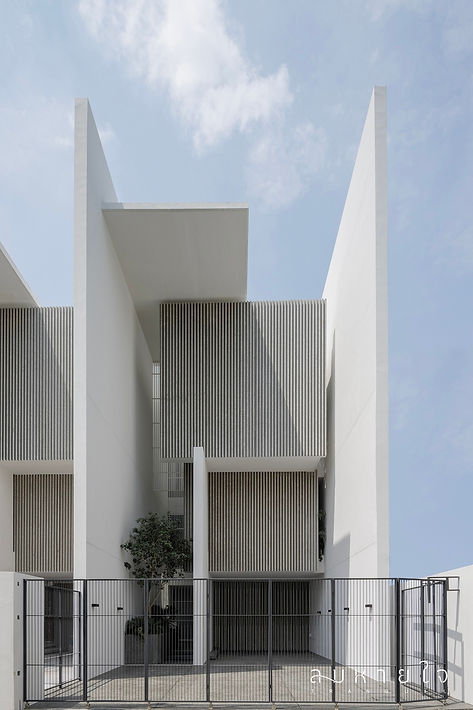ARTICLE FEATURE l VIDEO FEATURE
LOM HAIJAI TRANQUIL
words by another room

Project Name : Bom.Haijai Tranquil
Housing project owner : Sook Estate Co.,Ltd.
Architects : Studionomad Co.,Ltd.
Interior : Studionomad Co.,Ltd.
Landscape : Studionomad Co.,Ltd.
Area : 430 sq.m.
Year : 2023
Location : Bangkaew, Samutprakarn, Thailand
Lighting Designer : Studionomad Co.,Ltd.
Structure design : Turnkey All Co.,ltd.
M&E Engineer : Turnkey All Co.,ltd.
Contractor : KTB Enterprise
Photographs : Supee Juntranggur
Fulfill the aesthetics of living with the project 'LOM HAIJAI TRANQUIL', a townhome house in the Bangna area.
Located on potential land in the Banna area, close to various facilities, including department stores and highways. In the 'Breathing' project, you can live in comfortable resting conditions and provide multiple elements at home. Exclusive Trannqil for only 5 units!





Studionomad, the designer, set the main question on the plot of land 32 meters deep, "How can we create a peaceful environment with minimal building elements?" Because of its potential location, the area surrounds both the school and neighbors. This is therefore the core of the design concept.
When the main issue was peace, the designer explained the quality of the living space, including the shape and lines of the static external buildings. Simplicity helps to create a peaceful, light, sound, wind, and warm atmosphere at home, allowing you to safely relax at home. It is important to feel isolated from the chaotic external world.



To create a peaceful environment, the designer intended for the exterior to be a solid wall to serve to create privacy for the residents by using Precast Terrazzo walls to add texture to the surface. The building, in addition, is the actual material that makes the building look not easily old over time, durable in more than 10 years. The front of the 2nd – 3rd floor protrudes the building to give more dimensions and valuable use of interior space using materials. The same too

When entering the house, the first part is a three-volume living room. This is an essential component of the spatial division before and after the house. The first floor is the living room, extending to the back, with a dining area and kitchen for flexible use. Connect the space to other floors according to the needs of the residents. The staircase designed on the side of the building is a semi-outdoor area that helps filter out the noise from the adjacent walls. It also helps to bring natural wind into the house. For elderly residents, the project has installed internal elevators for the convenience of families.
The 2nd floor is the bedroom area which can see the area of the first floor because it is connected by Triple Volume space. The 3rd floor is a large master bedroom designed to be like a penthouse. The front is north, placed as a bedroom position for the light entering the room to be soft and suitable for relaxing, connected by a long corridor area to the back area, where the dressing room and bathroom are arranged. Proportionally easy to use.






'LOM HAIJAI TRANQUIL' project is considered the perfect solution for comfortable living conditions in residential areas. The architecture gives a sense of tranquility. Privacy. Suitable natural light and wind for residents. This house is an excellent choice for a high-quality leisure area.







